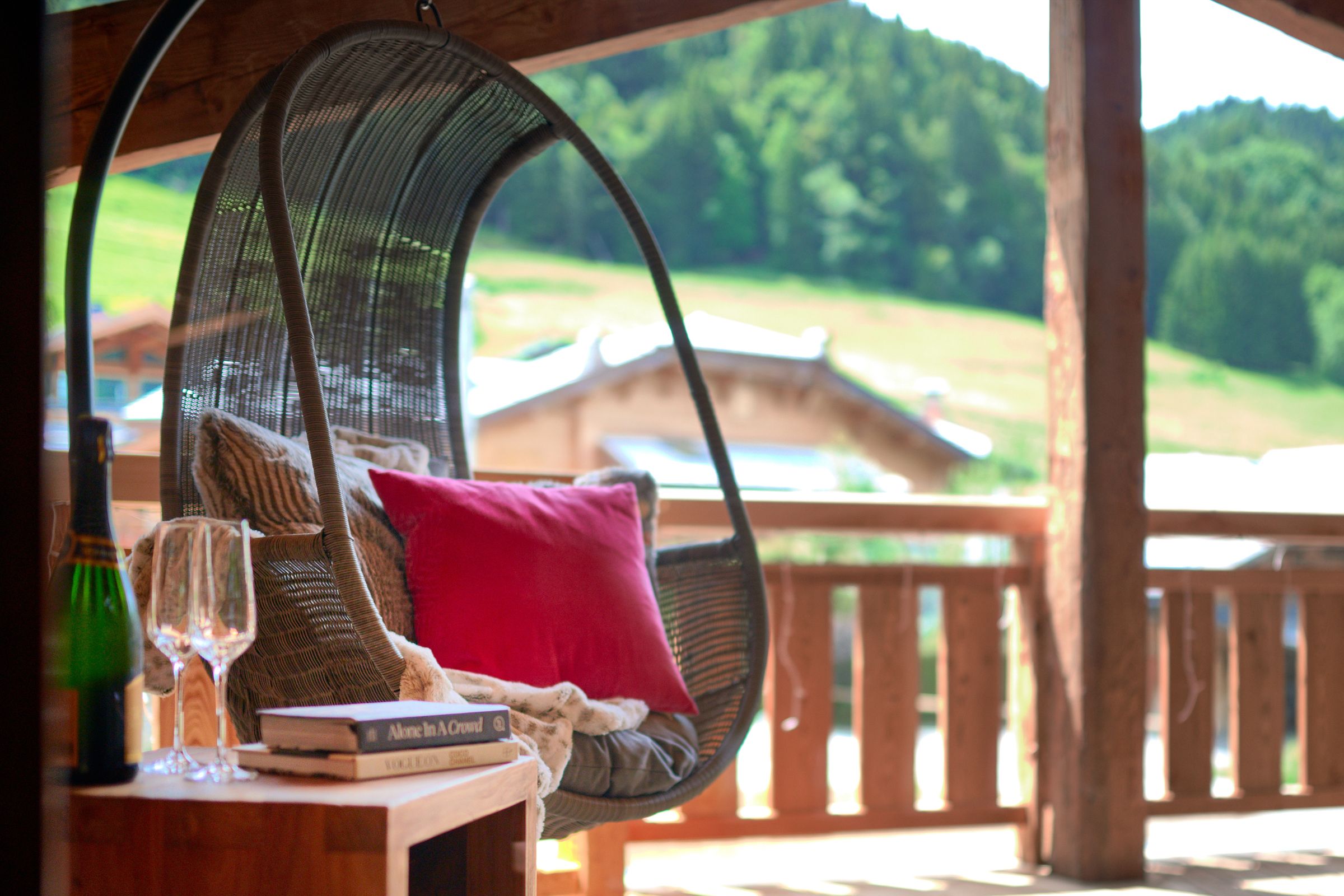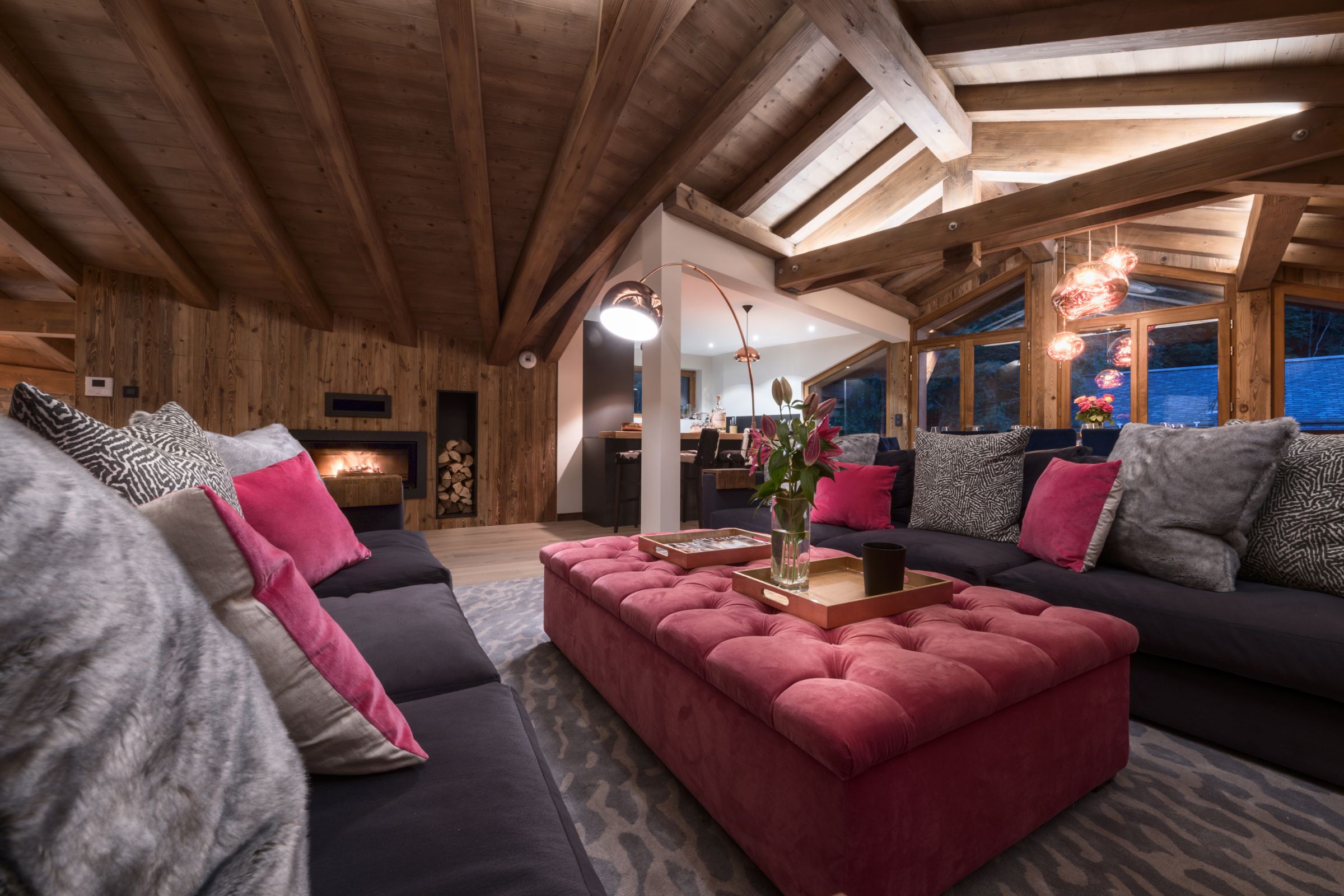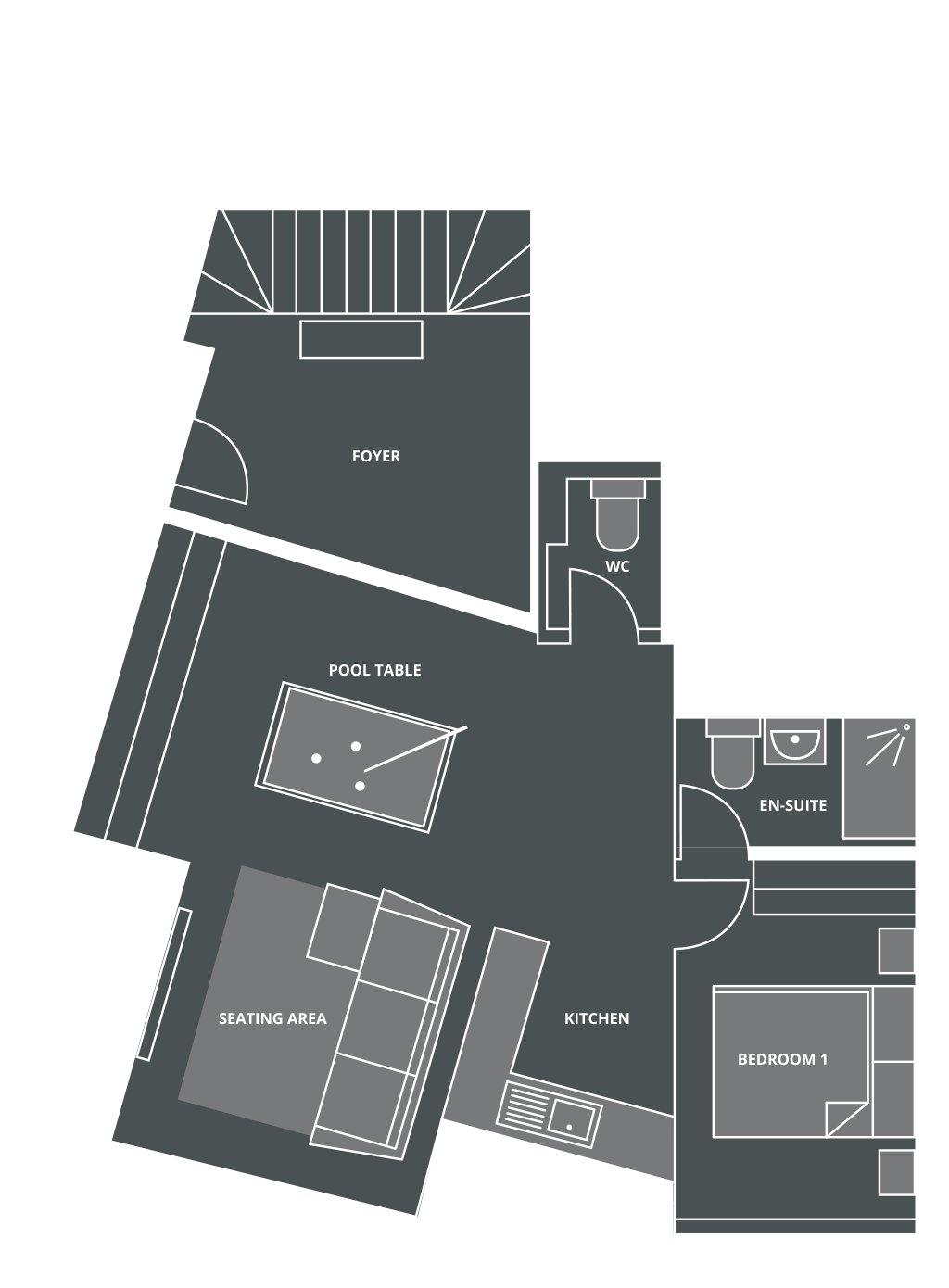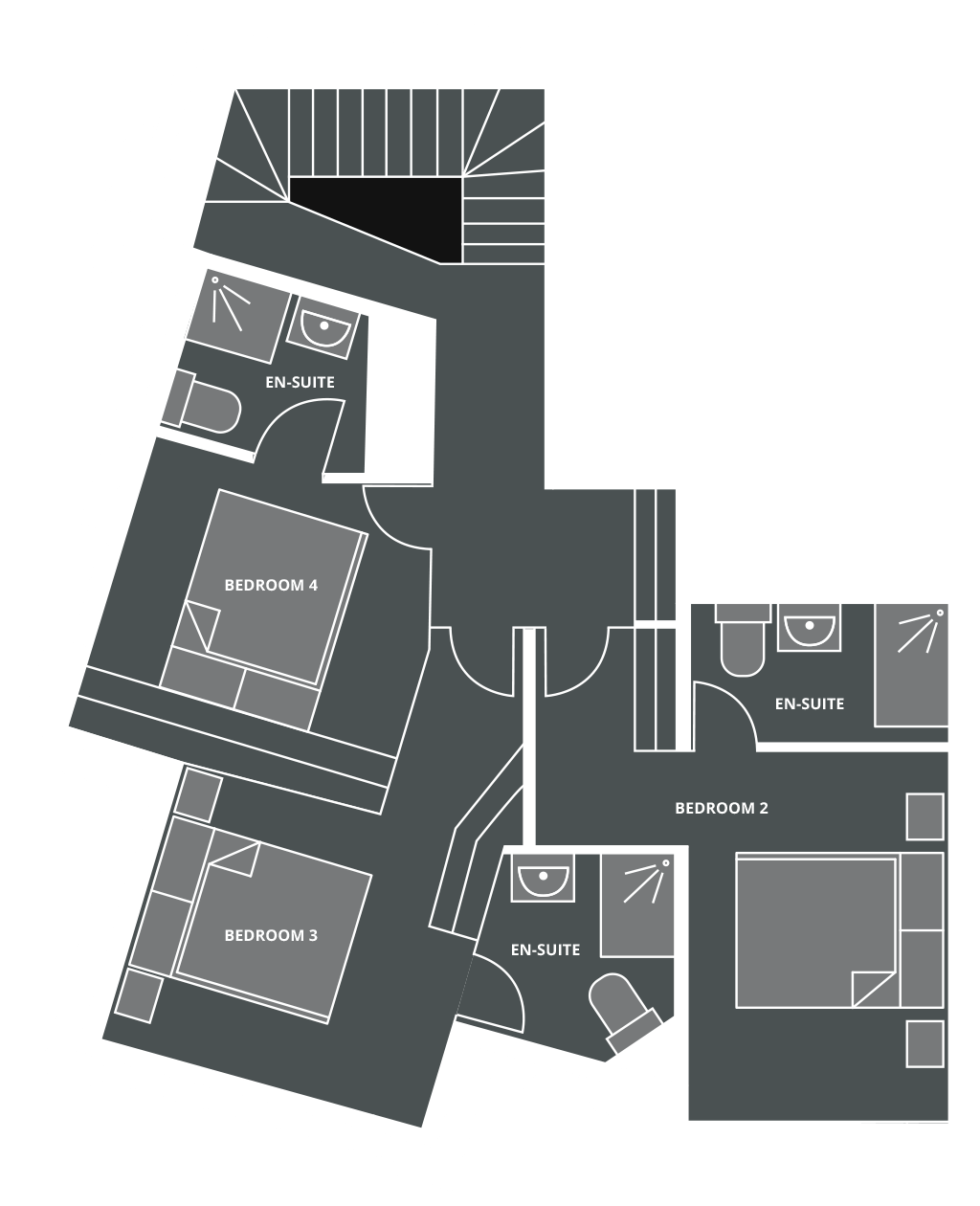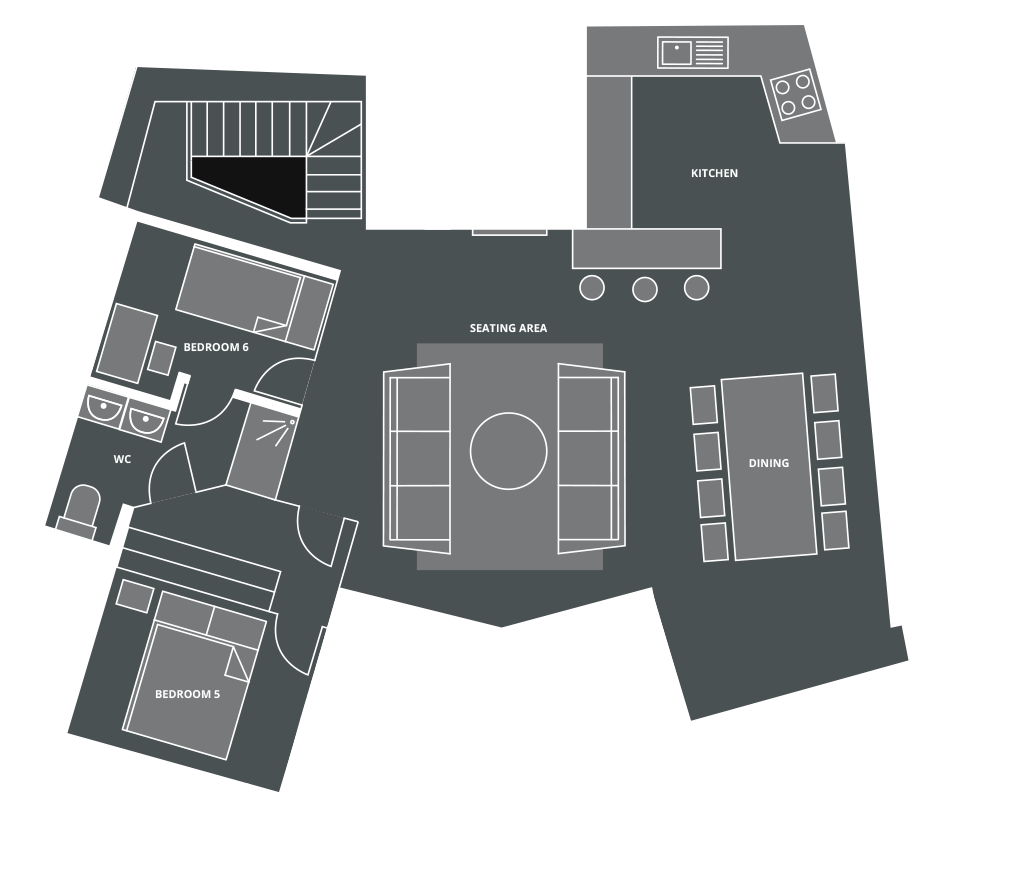Morzine │ Sleeps 12 │ Self-catered
Chalet Genepi is a spectacular retreat around 600m from the heart of Morzine. This modern chalet has been built with absolute attention to design, from the outstanding architecture of the building to the interiors and furnishings. Everything in Chalet Genepi has the wow factor.
Chalet Genepi in Morzine
- Located 600m from the heart of Morzine
- Hot tub and pool table
- Set over four floors with two large entertaining areas
- 12-minute walk to the Pléney lift
- 8-minute walk to the centre of town
Set over four floors, Chalet Genepi has two distinctive large entertaining areas, both with plenty of room for when the chalet is at full occupancy. On the entrance level, a lounge with a pool table, TV area and kitchenette opens onto an outdoor terrace where you will find a hot tub that takes in the view of the close by Pleney ski runs. The built-in blackboard wall is sure to bring out the creative artist in little and big kids. A communal WC is located in this area and a large bedroom is set off the living area. It can be configured as a twin or double room and has its own en-suite shower room.
Six bedroom Morzine chalet
A spectacular staircase leads to the upper levels, where attention to design has been key. The modern chandeliers that adorn the staircase and living areas, combined with flashes of bright colours and textures, make this chalet a standout property in which to spend your ski holiday or summer stay in Morzine.
There are three bedrooms on the second level, two of which have an en-suite shower room and can be configured as twin or double bedrooms.
The top floor of the chalet is home to a large open-plan living, dining and kitchen area, plus two further bedrooms. The living area takes in the view of the Pleney pistes through floor to ceiling windows, which open out onto a terrace. Dining furniture on the terrace offers the perfect place to have an alfresco meal in the summer or a warm vin chaud during your ski holiday in Morzine.
Open-plan lounge with a log fire
In the living space, a modern log fire sets the tone for cosy nights in. A large dining table is positioned to take in the forest vista and will comfortably sit twelve people or more. The kitchen has a breakfast bar that provides further seating and has been designed to create the perfect, modern self-catered kitchen.
The master suite and bunk room located on the top floor can become a family suite if the co-joining shower room is opened up. The master suite has a beautiful view of the Pleney pistes and a lovely sunny position. The bunk room has a desk in the room, allowing it to be used as an office space, as well as a bedroom.
On the basement level of Chalet Genepi, you will find a double garage, parking and boot room area with both heated boot and glove racks, plus a gym space. There is also ample racks and hooks for ski and bike storage.
Enquire about Chalet Genepi
What’s included?
- Exclusive use of the property
- Welcome pack, which includes Champagne, beers, snacks and cleaning products
- 24-hour resort management and concierge service
Chalet facilities
- Welcome pack containing; Champagne, beers, essential groceries, resort & piste maps, firewood and basic cleaning products.
- Hot tub
- Barbecue
- Pool table
- Gym with free weights, ropes, yoga mats, rowing machine and spin bike (from winter 2020)
- Separate TV area from main living room
- Outdoor deck with dining furniture
- Fully-equipped kitchen
- Nespresso machine
- Laundry facilities
- Wi-Fi throughout
- The White Company© luxury toiletries
- Professional hairdryers and straightener set
- Luxury bed linen and towels
- Slippers
- Ski and boot room area with heated boot and glove racks
- No pets allowed
- Private parking
- Underground parking
- ** Available at extra cost: 24-hour resort driver service, meal deliveries, morning bakery delivery, mid-week changeover, lift passes, airport transfers, ski equipment hire, ski tuition and experiences. View our concierge service brochure for more details.
Six bedrooms
- Bedroom 1 – Double (or twin) with en-suite shower room
- Bedroom 2 – Double (or twin) with en-suite shower room
- Bedroom 3 – Double (or twin) with en-suite shower room
- Bedroom 4 – Double with en-suite shower room
- Bedroom 5 – Double with shared en-suite shower room
- Bedroom 6 – Double (or twin) with shared en-suite shower room
All photos are for illustration purposes only. Photos are taken at the time of listing and décor and soft furnishings may change from time to time.
Chalet Genepi is run by Hunter Chalets Deux SAS.
Gallery
Location
Floor Plans
| Summer 2025 | 22nd Jun | 29th Jun | 6th Jul | 13th Jul | 20th Jul | 27th Jul | 3rd Aug | 10th Aug | 17th Aug | 24th Aug | 31st Aug | 7th Sep |
|---|---|---|---|---|---|---|---|---|---|---|---|---|
| Chalet Genepi | £4,500 | BOOKED | £4,750 | BOOKED | BOOKED | BOOKED | BOOKED | £5,250 | £5,000 | 27 Aug (4nts) CALL US | 31 Aug (4nts) CALL US | £4,500 |
| Winter 2025/26 | 14th Dec | 21st Dec | 28th Dec | 4th Jan | 11th Jan | 18th Jan | 25th Jan | 1st Feb | 8th Feb | 15th Feb | 22nd Feb | 1st Mar | 8th Mar | 15th Mar | 22nd Mar | 29th Mar | 5th Apr | 12th Apr |
|---|---|---|---|---|---|---|---|---|---|---|---|---|---|---|---|---|---|---|
| Chalet Genepi | £6,000 | BOOKED | BOOKED | £9,000 | £9,250 | 18 Jan (4nts)£7,500 | £9,500 | £9,500 | BOOKED | BOOKED | £10,000 | £9,250 | BOOKED | BOOKED | £8,500 | £8,750 | BOOKED | BOOKED |









